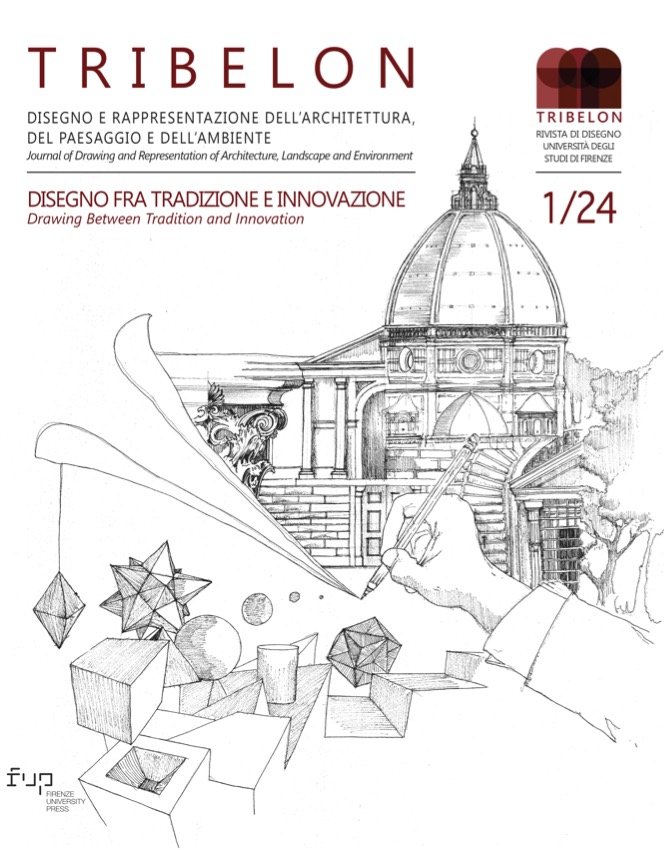Published 2024-07-11
Keywords
- City,
- Knowledge,
- Drawing,
- Survey,
- Hermeneutics
How to Cite
Copyright (c) 2024 Riccardo Florio

This work is licensed under a Creative Commons Attribution 4.0 International License.
Abstract
The experience in comparative reading the architectural components as of their role in urban interrelationships provides the opportunity to promote some reflections and exemplifications on the relevance of history as a primary reference source along any path of urban growth and architectural evolution; on the meaning of the critical evaluation of the epoch and time progression in the juxtaposition of urban segments; last but not least, on identifying, thanks to the comparative tool of the ‘cross’ reading, and measuring the capability of the city’s structures to know how to develop and actively encompass the stratification that the historical process imposes to dignify and valorise the contemporary city.
On the shared assumption that every survey activity is indeed an act involving measurement, geometric reference, structural and technological analysis, historical documentation, and is, above all, an interpretative reading task that seeks to provide a critical and cognitive evalu- ation of the examined architecture, it is fair to state that its primary purpose is to render the architectural qualities of the relevant elements, whether they are analysed as per their individ- uality or as part of the whole organism. By its very nature, the survey activity is committed to translating the continuum of reality into a system of features, traces, and signs, i.e., encoding elements of a linguistic code that is widely shareable and, therefore, transmissible. The tran- sition from the complexity of reality, from the continuum of architectural matter to the com- plexity of drawing sign structure, a challenging operation involving the discretisation of reality and its figurative rearrangement, inevitably implies an interpretative gestation concerning the surveyed object.
References
- G. Bachelard, La poetica dello spazio, Dedalo, Bari 1975.
- O. Calabrese, La defigurazione e la trasfigurazione in Sfera, caos e complessità, 1993, 36.
- U. Eco, Limiti dell’interpretazione, Bompiani, Milano 1990.
- R. Florio, Città storiche Città contemporanee Strategie di intervento per la rigenerazione delle città in Europa, Clean Edizioni, Napoli 2012.
- R. Florio, T. Della Corte, C. Frajese D’Amato, Ermeneutica e rappresentazione della città, Ermeneutics and representation of the city in A. Marotta, G. Novello (a cura di), Disegno & Città, drawing & City, Cultura, Arte, Scienza, Informazione, Culture, Art, Science, Information, Gangemi Editore, Roma 2015, pp. 595-604.
- R. Florio, Architettura e trasformazione della città nella storia in AA. VV., I Fronti urbani di Napoli, i grandi assi e le strade maggiori della città, Electa Napoli 2006, pp. 49-56.
- R. Florio, Disegno fragilità ri-presentazione in Sul Disegno. Riflessioni sul Disegno di Architettura/About Drawing. Reflections about Architectural Drawing, Officina Edizioni, Roma 2012.
- R. Florio, Origini, evoluzioni e permanenze della classicità in architettura. Un’esperienza di conoscenza, disegno e rappresentazione dell’architettura, Officina Edizioni, Roma 2018.
- G. Holton, Le vie della scoperta in Sfera, noto e ignoto, 1992, 26.
- P.T. Kersten, 3D Scanning and Modelling of the Bismarck Monument by Terrestrial Laser Scanning for Integration into a 3D City Model of Hamburg in Digital Heritage, Third International Conference, International Archives of the Photogrammetry, Remote Sensing and Spatial Information Sciences, XXVIII-5/W16, 2011 ISPRS, Trento 2010.
- V. Magnago Lampugnani, La realtà dell’immagine, disegni di architettura nel ventesimo secolo, Edizioni di Comunità, Stoccarda 1982.
- L. Moretti, Strutture e sequenze di spazi, in Spazio, dicembre 1952-aprile 1953, 7, pp. 9-20.
- J. Mukařovský, Studie z estetiky, Odeon, Praga 1966 (trad. it., Il significato dell’estetica, Einaudi, Torino 1973).
- O. Pianigiani, Vocabolario Etimologico della Lingua Italiana, Società Editrice Dante Alighieri di Albrighi, Segati, Milano-Roma 1907.
- F. Purini, Il disegno e il rilievo, in R. Partenope (a cura di), Nel Disegno, Clear, Roma 1992.
- F. Purini, Il disegno, in id., Comporre l’architettura, Laterza, Roma-Bari 2000 pp. 99-106.
- L. Quaroni, Progettare un edificio. Otto lezioni di architettura, Mazzotta, Milano 1977.
- J. Roth, Im mittäglichen Frankreich, Verlag Allert De Lange, Amsterdam 1976, (trad. it., Le città bianche, Adelphi, Milano 1986).
- C. Segre, La pelle di San Bartolomeo. Discorso e tempo dell’arte, Einaudi, Torino 2003.
- V. Ugo, Dar da vedere, misurare, o conoscere? In XY dimensioni del disegno, Officina Edizioni Roma, VII, 1993, 17-18-19.


